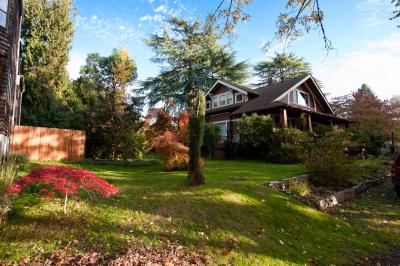- Neighborhoods
-
Community
-
- Overview History Vision Newsroom News Releases Pilot Newsletter Media Contact Projects Volunteer
- Engage Milwaukie Events City Calendar Recreation Biking in Milwaukie Parks and Trails Directory North Clackamas Parks and Recreation Reserve a Room Library
- Schools North Clackamas School District MHS Student of the Month Public Safety Police Clackamas Fire District #1 Code Compliance Emergency Preparedness Emergency Notifications Garbage & Recycling
-
- Business
- Departments
-
Useful Links
-
- Jobs Alerts & Notifications Email Subscriptions Emergency Notifications Meetings City Services A-Z Mapping & GIS
- Contact the City Staff Directory Request a Public Record Report a Code Violation Report a Pothole Report Misconduct Schedule an Inspection Documents & Forms Documents and Reports Forms, Permits, and Applications
- Helpful Links Digital Archives Library Catalog Municipal Code Purchase a Parking Permit Paperless Billing Pay a Ticket or Utility Bill Urban Forest
-
Residential Development Standards Update Project
The amendments were adopted by Council on October 2, 2012, and are effective as of December 1, 2012.
FREQUENTLY ASKED QUESTIONS
For list of the most common questions about this project see our Residential Development Standards FAQ sheet here.
PROJECT OVERVIEW
This project reviewed the policies that shape the design and types of new and expanded single- and multifamily development, with the goal of creating a better set of standards that do not inadvertently discourage investment but result in a higher level of quality when projects are built. These proposed regulations only apply to new construction (“infill” development), new accessory dwelling units (“granny flats” or “mother-in-law units”), and expansions of existing homes or garages. They also allow new types of sustainability-related structures, such as water cisterns and solar panels. The new rules are not retroactive.
PROJECT GOALS
The key goals of this project are to ensure that every new residential building in Milwaukie is a good neighbor; to respond to changing housing and demographic needs; and to streamline and clarify existing regulations. City staff has heard from the people applying for permits that our current code is confusing or not in line with current housing needs and trends. Staff has also heard from the community that much of the new housing (both single family and multifamily housing) being built in Milwaukie does not “fit” the character of the surrounding neighborhood. As a result, in 2009, City Council and Planning Commission directed staff to evaluate and improve the regulations that apply to residential development.
PRIMARY CHANGES TO EXISTING STANDARDS
- Requiring facade articulation on new single-family homes.
- Applying limited design standards to significant home expansions or garage conversions.
- Making it easier to add accessory dwelling units, e.g. mother-in-law units or granny flats.
- Adding new design standards and review processes for new multifamily development.
- Allowing rowhouses and cottage clusters in zones that already allow multifamily development. (This project is not proposing narrow lot buildings, often called "skinny houses".)
- Allowing larger accessory structures with larger setbacks from the property lines.
PROJECT SCHEDULE AND OUTREACH
The project kicked off in January 2011, and was approved by Council on October 2, 2012. A summary of the public outreach and involvement is provided here.
ADDITIONAL INFORMATION
For more information about the project, please follow the appropriate link:
- Core Issues
- Key Questions
- Project Background
- Community Involvement and Outreach
- Demographic Trends and Housing Choices
- Current and Proposed Policies
CONTACT
Community Development
(503) 786-7600


