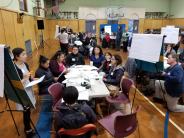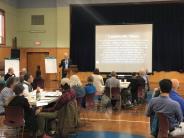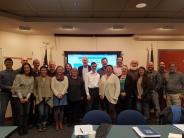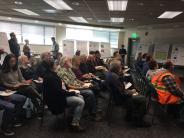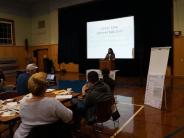- Neighborhoods
-
Community
-
- Overview History Vision Newsroom News Releases Pilot Newsletter Media Contact Projects Volunteer
- Engage Milwaukie Events City Calendar Recreation Biking in Milwaukie Parks and Trails Directory North Clackamas Parks and Recreation Reserve a Room Library
- Schools North Clackamas School District MHS Student of the Month Public Safety Police Clackamas Fire District #1 Code Compliance Emergency Preparedness Emergency Notifications Garbage & Recycling
-
- Business
- Departments
-
Useful Links
-
- Jobs Alerts & Notifications Email Subscriptions Emergency Notifications Meetings City Services A-Z Mapping & GIS
- Contact the City Staff Directory Request a Public Record Report a Code Violation Report a Pothole Report Misconduct Schedule an Inspection Documents & Forms Documents and Reports Forms, Permits, and Applications
- Helpful Links Digital Archives Library Catalog Municipal Code Purchase a Parking Permit Paperless Billing Pay a Ticket or Utility Bill Urban Forest
-
City-Wide Planning Initiatives
Along with the rest of the Portland Region, the City of Milwaukie is growing. By 2040, Milwaukie’s population is expected to increase by 12 percent. While growth can be positive, it also means change. The challenge – and opportunity – is to create strategies to accommodate change while preserving community assets such as Milwaukie’s small-town character, rivers, creeks, parks, schools, thriving local businesses and public spaces. The City of Milwaukie is committed to managing growth in a planned and cost-effective way to retain and enhance community valued attributes.
This planning began in 2016 with a community-wide engagement process to develop a Community Vision and Action Plan. The vision was completed and adopted in September 2017 along with several other city-wide planning projects to help implement the city’s vision.
For public meetings and events affecting the Central Milwaukie area, visit the Upcoming Events and Meetings page by clicking here.
Comprehensive Plan Update
The Comprehensive Plan is Milwaukie’s primary land use document and includes a series of goals and policies that guide growth and development over a 20-year period. The Comprehensive Plan is implemented through the Development Code, Land Division Code, and other city codes and ordinances. The last complete update to Milwaukie’s Comprehensive Plan was adopted by the City Council in 1989. A complete update to the Comprehensive Plan will serve to create a central document that reflects the vision for the entire Milwaukie community.
The city is on track to adopt the Comprehensive Plan by Spring 2019. Once adopted, this document will serve as the blue print for the city and will require a 2 to 3-year implementation process to ensure zoning and codes align with the Comprehensive Plan.
Neighborhood Hubs
The neighborhood hubs idea was developed by Milwaukie’s community members during the city’s 2017 Community Vision and Action Plan. Neighborhood Hubs are intended to provide neighborhood gathering places and locations where residents have access to a variety of services or goods within walking distance of their homes. The city is currently exploring options for how to make the hub vision a reality as part of the Comprehensive Plan update and implementation. There are two potential hubs surrounding central Milwaukie including one in Hector Campbell and one in Ardenwald. Click here to see a map of potential locations.
Cottage Cluster Feasibility Study
Cottage clusters are a group of smaller detached housing units clustered around a common open space. This housing type provides a community-oriented option for those interested in a smaller, more affordable housing type. The purpose of the cottage cluster feasibility study was to understand what code changes might be needed in order to make cottage cluster housing possible in Milwaukie at a price that is affordable to residents. Four real properties located in Milwaukie were used to test possible solutions and new code options for the city.
As part of the implementation of the Comprehensive Plan, staff will begin refining code language and begin the public hearing process on potential cottage cluster code updates in 2020.
Accessory Dwelling Units (ADU) Code Audit
Accessory Dwelling Units (ADUs) sometimes called backyard cottages, carriage houses, or granny flats are additional units on the same property with a primary house. ADUs have their own kitchen, bathroom and living space. ADUs can provide a way to enhance the amount of affordable housing within the city as well as provide residents a way to supplement their income, create additional living space for relatives, or a place to downsize and remain in their neighborhood. Financing, construction costs, building codes, and land use regulation requirements can make it costlier to build housing of all types and can limit the supply. The ADU Code Audit assesses potential changes to city code in order to make ADUs easier to build.
Transportation Systems Plan
Following the adoption of the Comprehensive Plan, staff will begin an update to the Transportation Systems Plan (TSP). This project is a major effort with tentative completion in 2021.
Click any thumbnail image to view a slideshow

