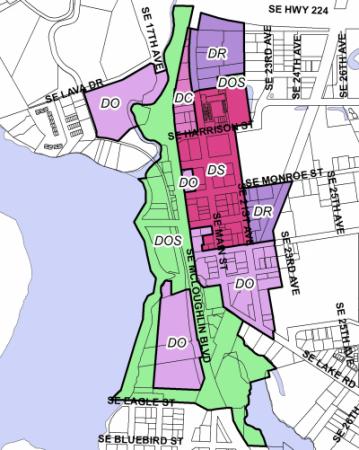- Neighborhoods
-
Community
-
- Overview History Vision Newsroom News Releases Pilot Newsletter Media Contact Projects Volunteer
- Engage Milwaukie Events City Calendar Recreation Biking in Milwaukie Parks and Trails Directory North Clackamas Parks and Recreation Reserve a Room Library
- Schools North Clackamas School District MHS Student of the Month Public Safety Police Clackamas Fire District #1 Code Compliance Emergency Preparedness Emergency Notifications Garbage & Recycling
-
- Business
- Departments
-
Useful Links
-
- Jobs Alerts & Notifications Email Subscriptions Emergency Notifications Meetings City Services A-Z Mapping & GIS
- Contact the City Staff Directory Request a Public Record Report a Code Violation Report a Pothole Report Misconduct Schedule an Inspection Documents & Forms Documents and Reports Forms, Permits, and Applications
- Helpful Links Digital Archives Library Catalog Municipal Code Purchase a Parking Permit Paperless Billing Pay a Ticket or Utility Bill Urban Forest
-
Downtown Code Update
In fall 2012, City Council directed Planning and Engineering staff to prepare amendments to the downtown zones to address the limitations on ground floor uses and triggers for streetscape improvements. Those amendments were adopted in early 2013 by Ordinance 2059. Project status updates from the hearing process are available here.
PROJECT OVERVIEW
The downtown zones and public area requirements (PARs) were adopted in 2000 in order to implement the Downtown and Riverfront Land Use Framework Plan (“Framework Plan”). The goal of the Framework Plan is to create an attractive, lively, and pedestrian-friendly downtown. However, Council has identified two key aspects of the downtown zoning policy that make it difficult for new businesses to open in downtown Milwaukie: public area requirements, and strict limitations on ground-floor uses.
In 2008, Milwaukie modified its policy for determining when streetscape improvements, or public area requirements (PARs), apply. The trigger changed from building permit value to the number of new trips added to the transportation system. Council has requested that this policy be changed to raise the threshold for public area requirements so that streetscape improvements are required less often.
PROJECT GOALS
The goals of the project are to allow a broader array of businesses to occupy buildings at the ground-floor level in downtown, particularly on Main Street and in the Downtown Office zone; and reduce the responsibility of development to fund implementation of the downtown streetscape plan.
KEY PROPOSALS
Council has directed that while a broader review of the downtown zones and PARs is needed, it will not be part of this project. The key proposals include:
Revisions to the downtown use zones
- Allow a broader range of uses, including office, personal and business services in the DS and DO Zones.
- Remove requirement for ground floor retail uses in DS zone, and replace with requirement that new buildings fronting Main Street be designed to accommodate active uses such as retail and restaurants. This provides greater use flexibility while encouraging more retail along Main Street over time, as the market supports it. (note: this provision has been removed from the version of the amendments recommended for approval by the Planning Commission, meaning that the current code regulations will remain in effect).
- Eliminate the 5000 sf limit on retail and restaurant uses in the DO zone. (note: this provision has been removed from the version of the amendments recommended for approval by the Planning Commission, meaning that the current code regulations will remain in effect).
- uses in combination with a retail use or eating/drinking establishment. This would permit uses such as brewpubsscale food production and sales.
Revisions to the frontage improvements/PARs
- Most tenant improvements resulting in changes of use and small expansions would be exempt from streetscape improvements.
ADDITIONAL INFORMATION
For more information about the project, please review the links and attachments at the bottom of the page.
CONTACT
Community Development
(503) 786-7600


