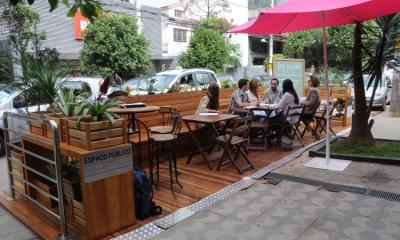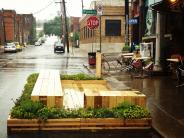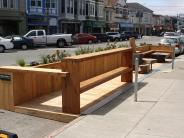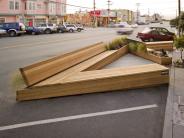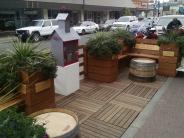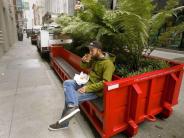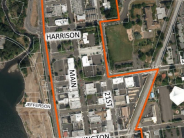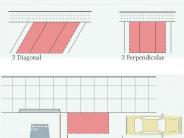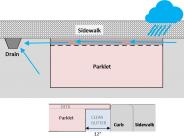- Neighborhoods
-
Community
-
- Overview History Vision Newsroom News Releases Pilot Newsletter Media Contact Projects Volunteer
- Engage Milwaukie Events City Calendar Recreation Biking in Milwaukie Parks and Trails Directory North Clackamas Parks and Recreation Reserve a Room Library
- Schools North Clackamas School District MHS Student of the Month Public Safety Police Clackamas Fire District #1 Code Compliance Emergency Preparedness Emergency Notifications Garbage & Recycling
-
- Business
- Departments
-
Useful Links
-
- Jobs Alerts & Notifications Email Subscriptions Emergency Notifications Meetings City Services A-Z Mapping & GIS
- Contact the City Staff Directory Request a Public Record Report a Code Violation Report a Pothole Report Misconduct Schedule an Inspection Documents & Forms Documents and Reports Forms, Permits, and Applications
- Helpful Links Digital Archives Library Catalog Municipal Code Purchase a Parking Permit Paperless Billing Pay a Ticket or Utility Bill Urban Forest
-
Downtown Parklet Program
A parklet is an extension of the sidewalk that creates additional space for amenities. Milwaukie’s Downtown Parklet Program seeks to increase downtown commercial activity and create additional attractive amenities for visitors and shoppers.
The Downtown Parklet Program allows downtown businesses and organizations to build a temporary platform or seating area in the on-street parking lane. Parklets extend the sidewalk space in order to add additional seating for restaurants or public space for people to stop, sit, and take in the life of the street.
Some Key Elements of Parklet Program:
- Parklets may be installed in the Downtown Mixed Use Zone. (zoning map)
- Private and hybrid parklets are limited to eating/drinking establishments.
- Public parklets are not limited by type of establishment or entity.
- A maximum of 12 parking spaces are to be taken up by parklets and only one parklet is allowed per block face.
- The parklet program is seasonal and allows parklets from April 1 through November 30.
- Applications for new parklets are accepted on a rolling basis and must be renewed annually.
- A parklet permit obligates the applicant to ensure the parklet is properly maintained and cleaned.
- A base permit fee is charged for all parklets. Applicants for private and hybrid parklets who wish to have table service will be charged for the use of on-street parking spaces. Please refer to the application information below for more details.
- A Right-of-Way Permit Application is required to be submitted along with the Parklet Application.
- Creative concepts and designs are encouraged!
For more information, including applications, see the documents section below or contact:
Community Development Department
6101 SE Johnson Creek Blvd
Milwaukie OR 97206
p: 503.786.7600
f: 503.774.8236
Check out the city's first parklet installed at a local downtown business, as well as a story about how Los Angeles developed a "create-your-own" parklet guide.
Click any thumbnail image to view a slideshow

